

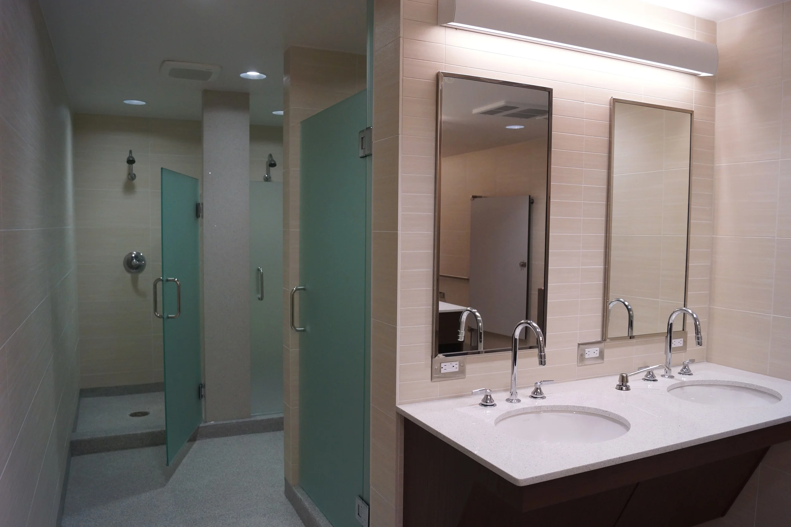

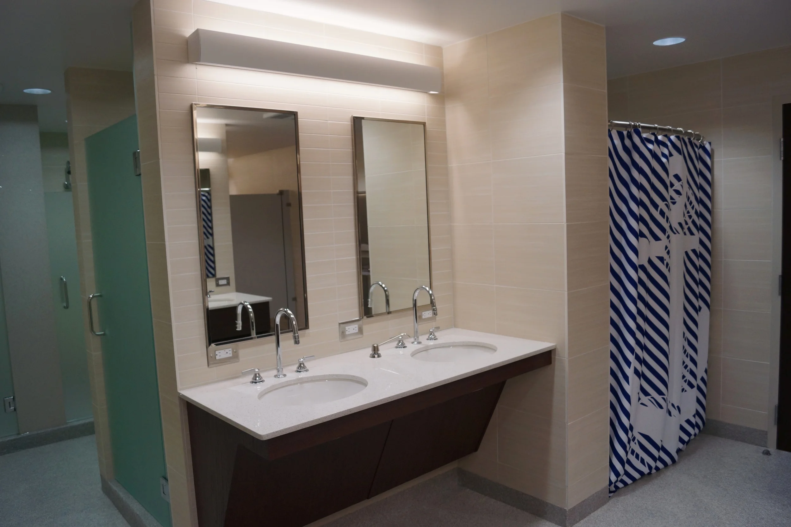
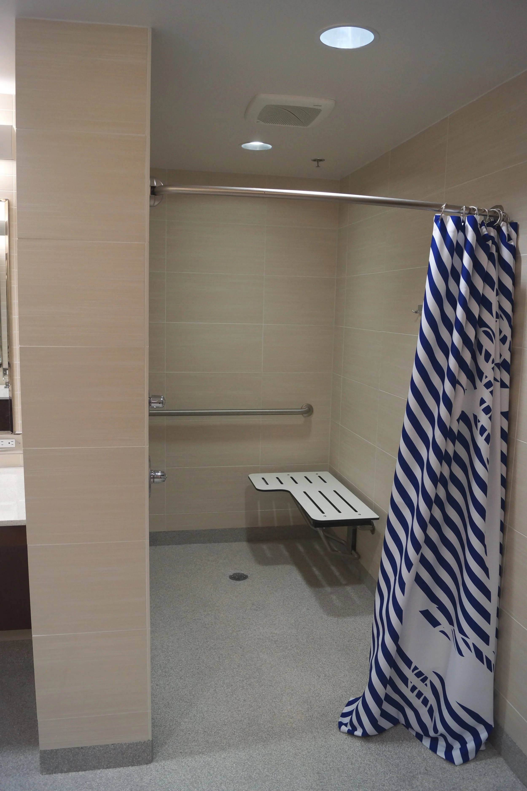

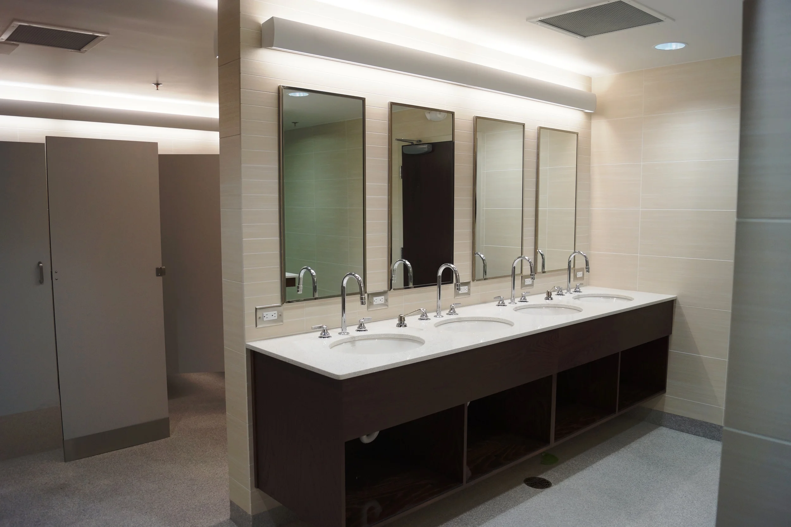
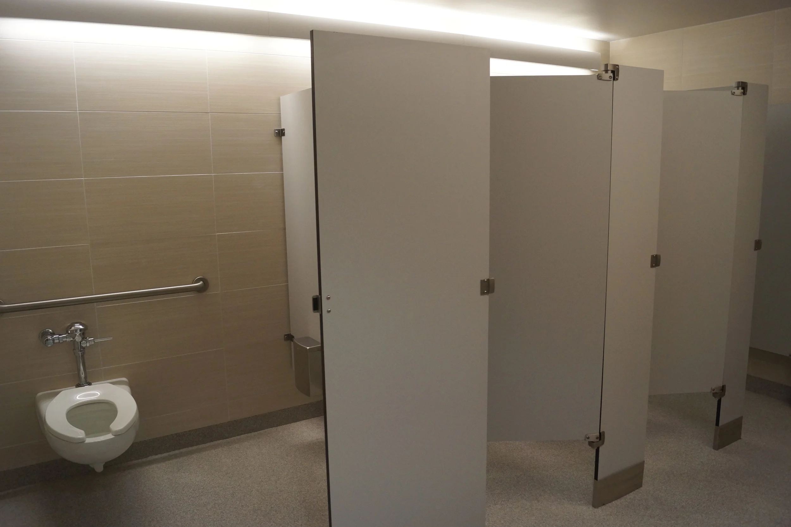
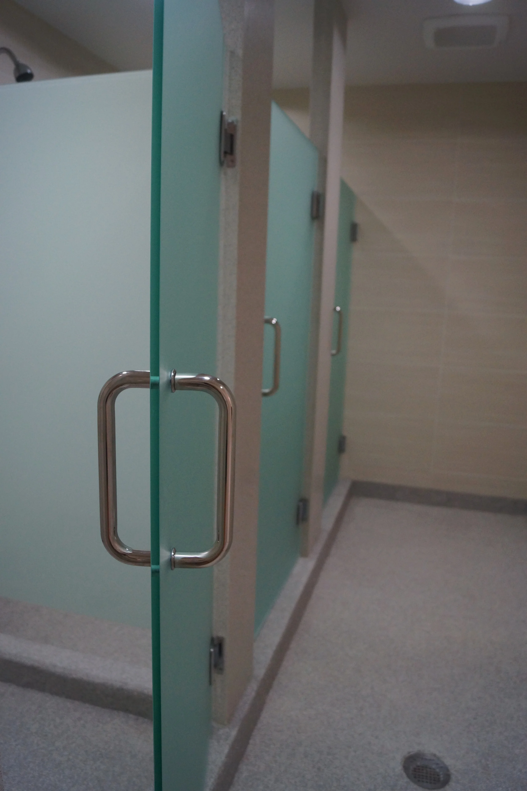

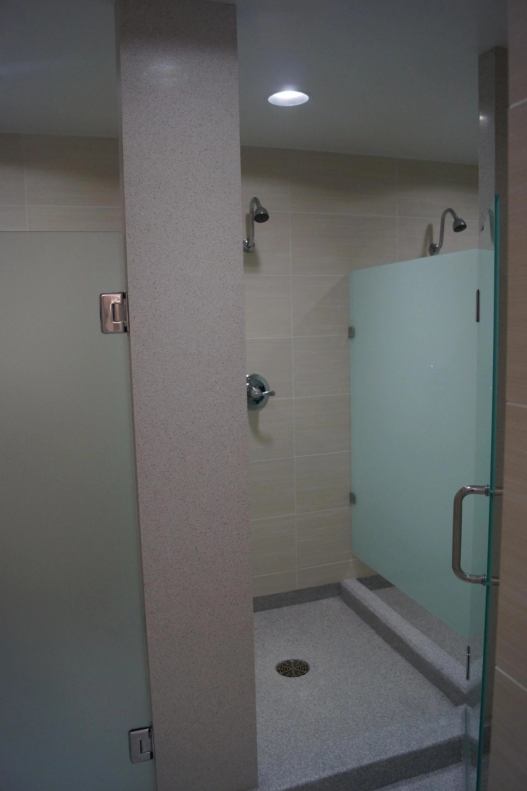


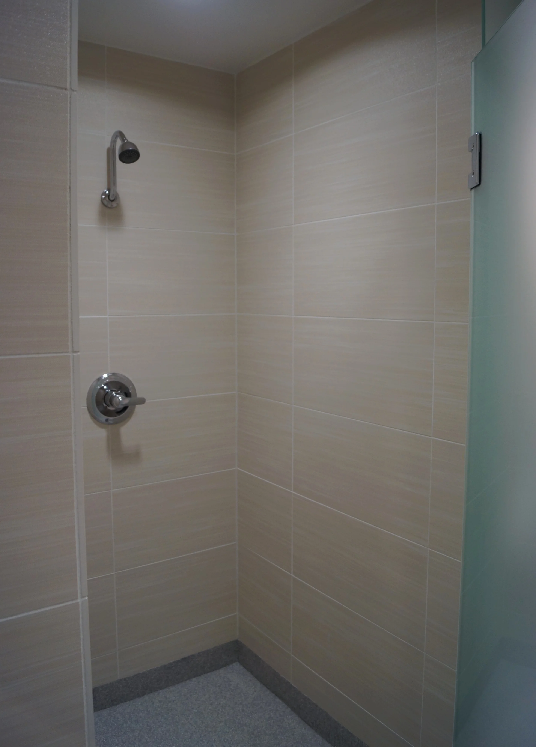

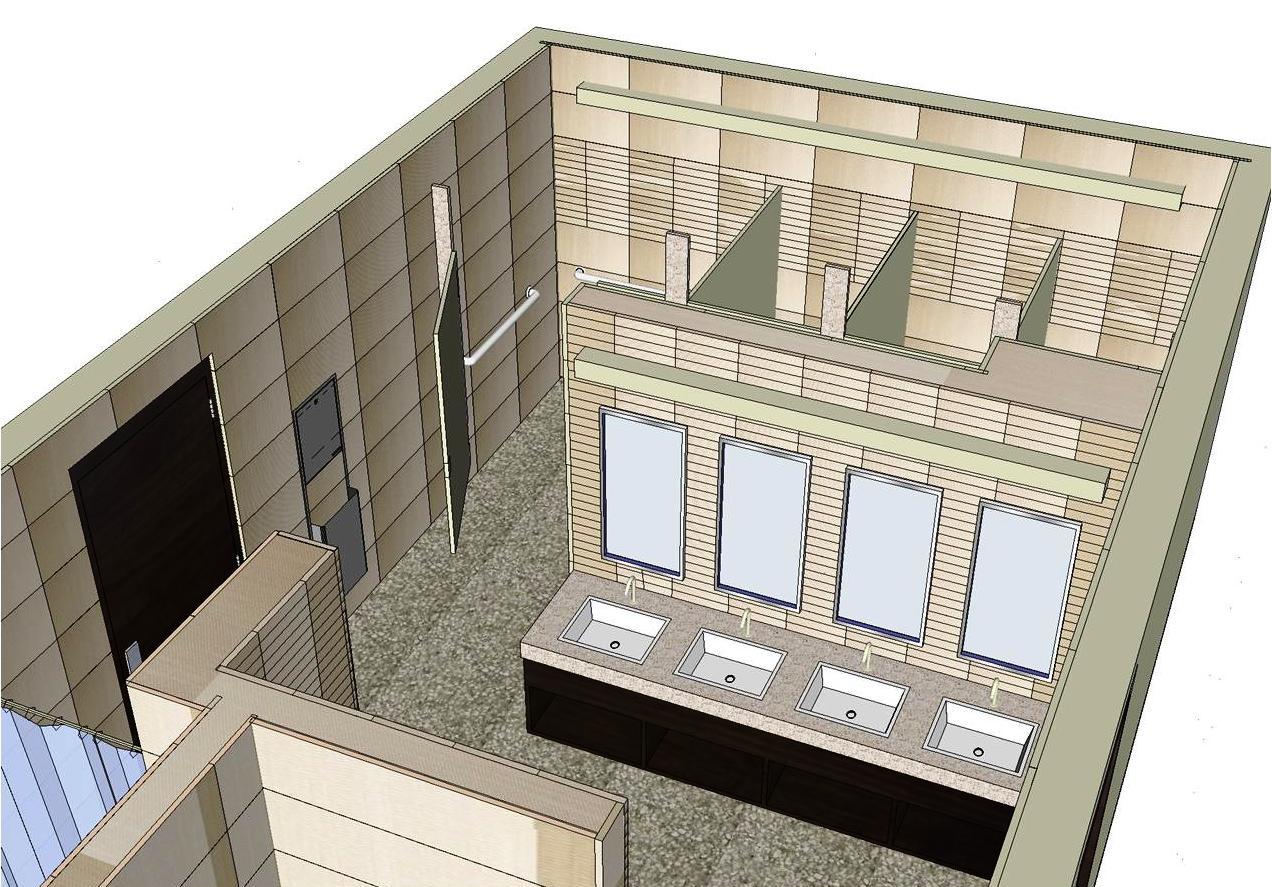





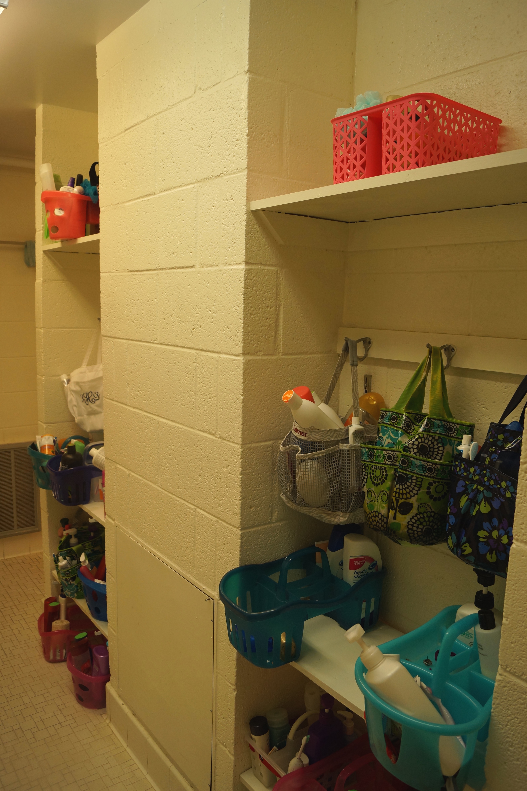
Sorority House Athens, GA. Interior Renovation. Summer 2013. 500 sq ft.
Sorority House Athens, GA. Interior Renovation. Summer 2013. 500 sq ft.
Orginal Floor Plan - Dormitory Restroom Facility
1968 construction
BMA Designs' Renovation Floor Plan
Sorority House Athens, GA
Completed Project
Sorority House Athens, GA
Completed Prjoect
Sorority House Athens, GA
Completed Project
Sorority House Athens, GA
Completed Project
Sorority House Athens, GA
Completed Project
Sorority House Athens, GA
Completed Project
Sorority House Athens, GA
Completed Project
Sorority House Athens, GA
Completed Project
Sorority House Athens, GA
Completed Project
Sorority House Athens, GA
Completed Project
Sorority House Athens, GA
Completed Project
Sorority House Athens, GA
Completed Project
Sorority House Athens, GA
Completed Project
Sorority House Athens, GA
BMA Designs' SketchUp Model Used for Project Marketing & Fundraising
Sorority House Athens, GA
BMA Designs' SketchUp Model used for Project Marketing and Fundrasing
Sorority House Athens, GA
BMA Designs' Sketchup Model used for Project Marketing & Fundraising
Sorority House Athens, GA
Pre-construction image
Sorority House Athens, GA
Pre-construction image
Sorority House Athens, GA
Pre-Construction Image
Sorority House Athens, GA
Pre-construction image
Sorority House Athens, GA
Pre-Construction Image